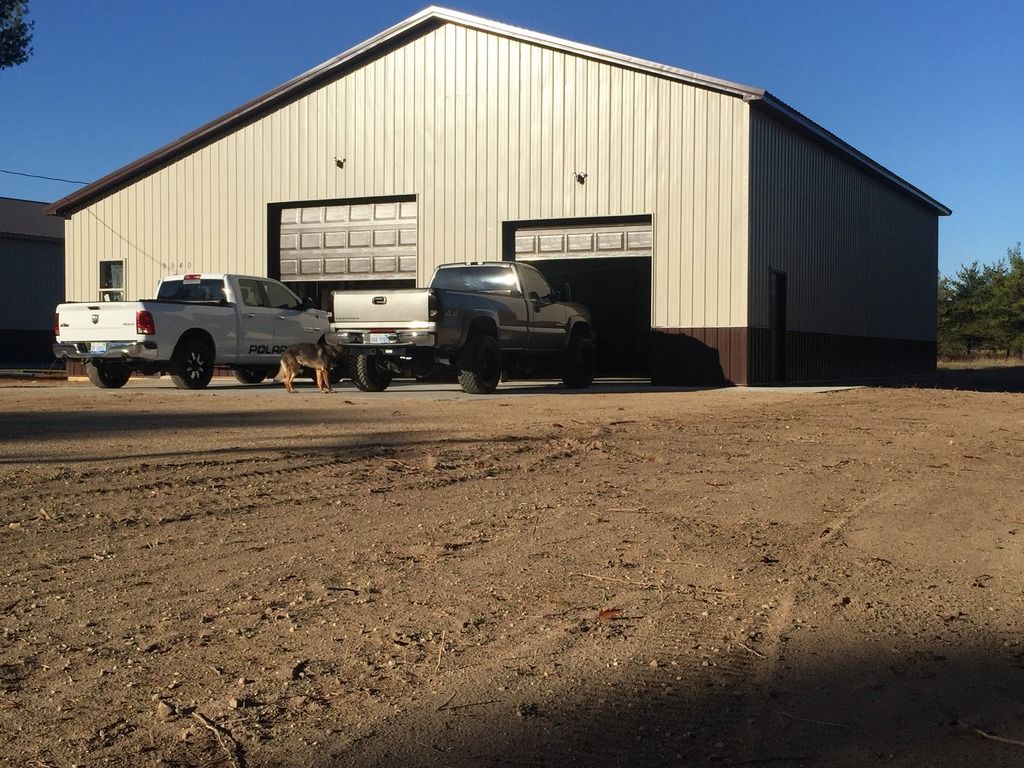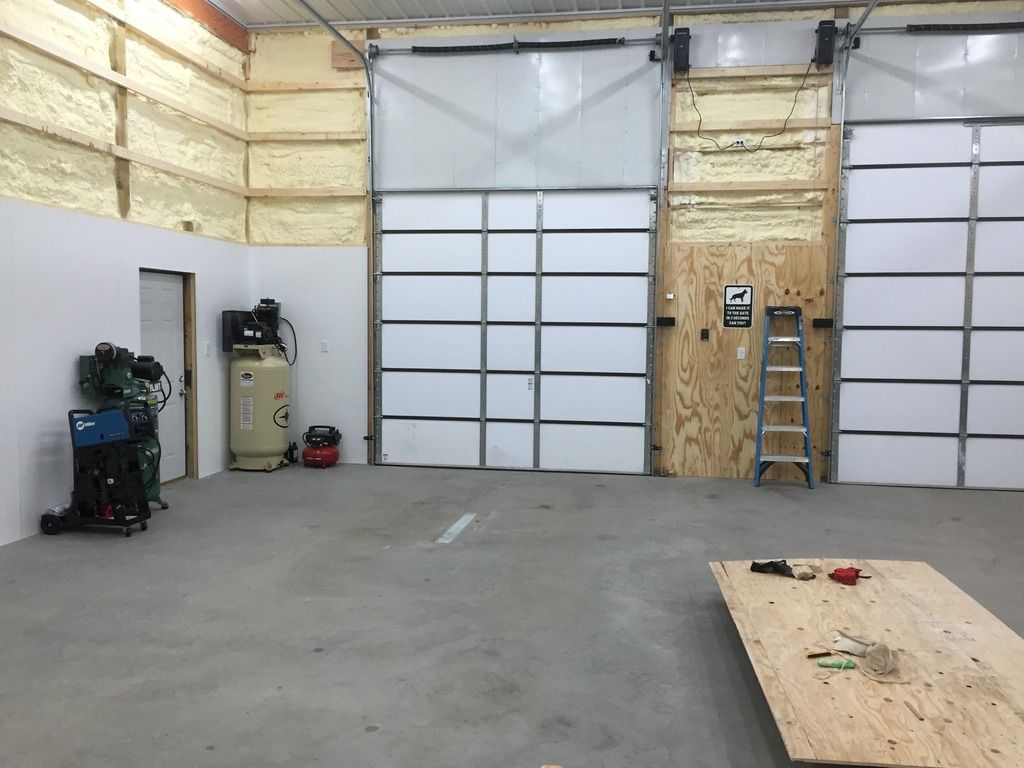zstroken
For $$$ your name here
Figure a hard barrier seal between house and garage would be necessary... Another option would place the living area under positive pressure fresh air ventilation.. Nothing would leak from shop to living area
I would think your utilities will be quite high with that setup, as you are always using fresh make up air. Of course sharing a common wall between the garage and house might more than offset the increased utilities.


